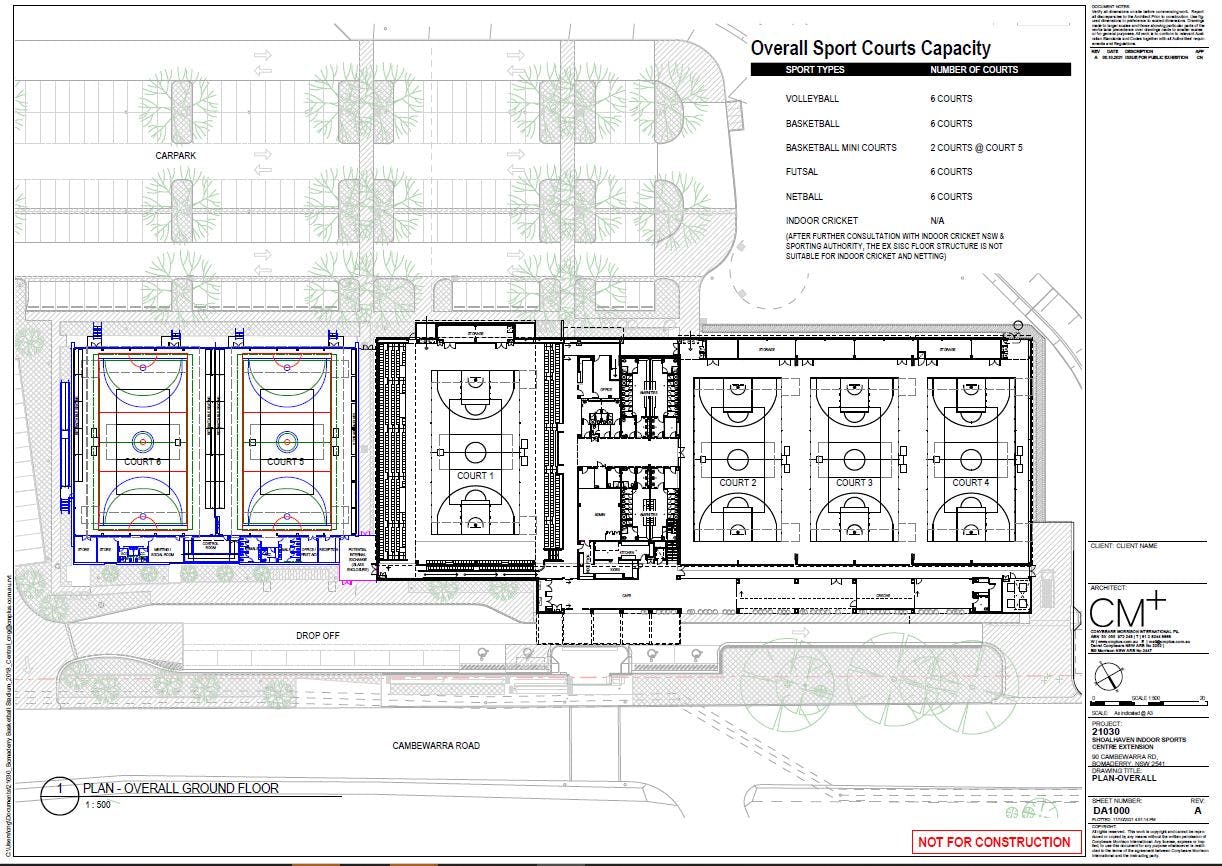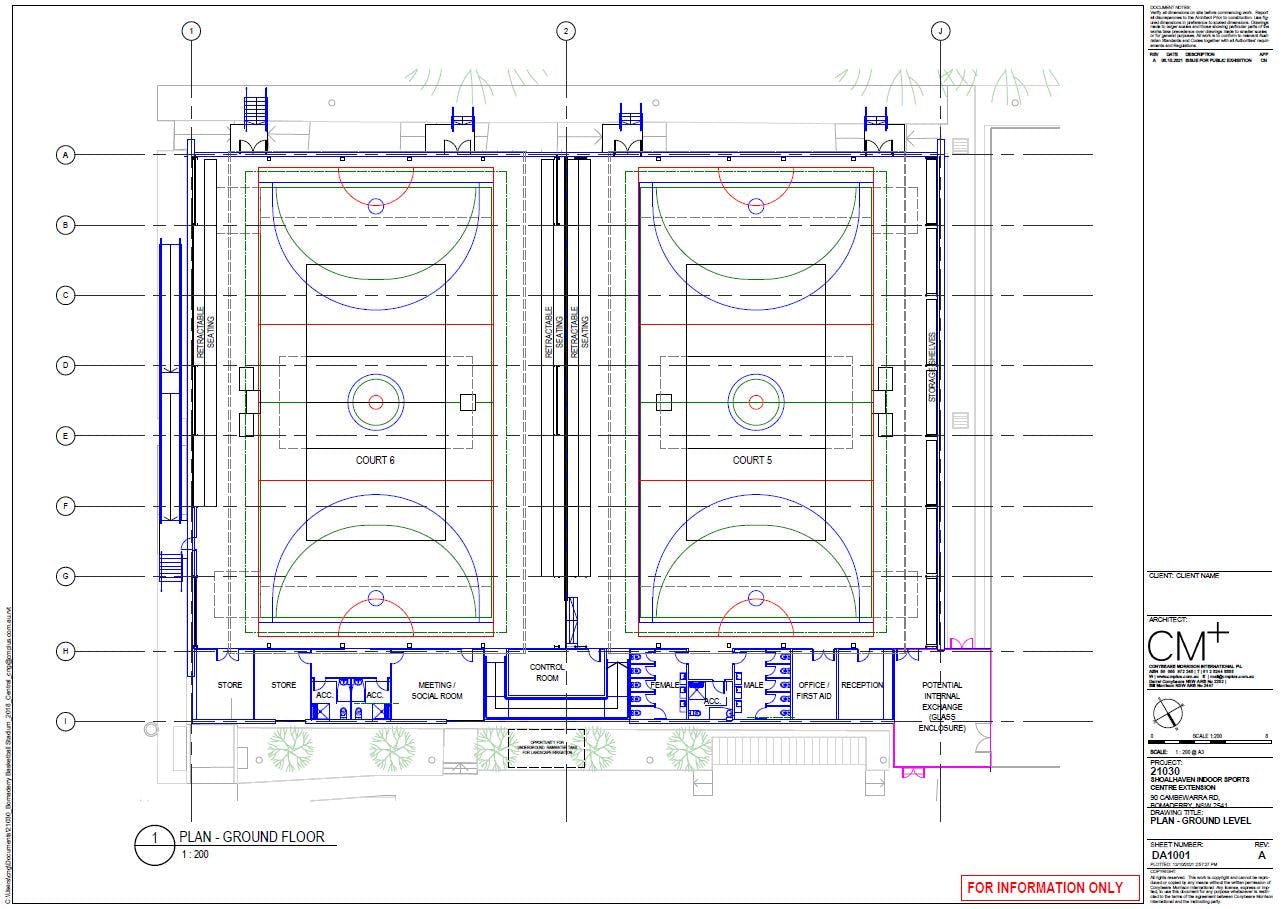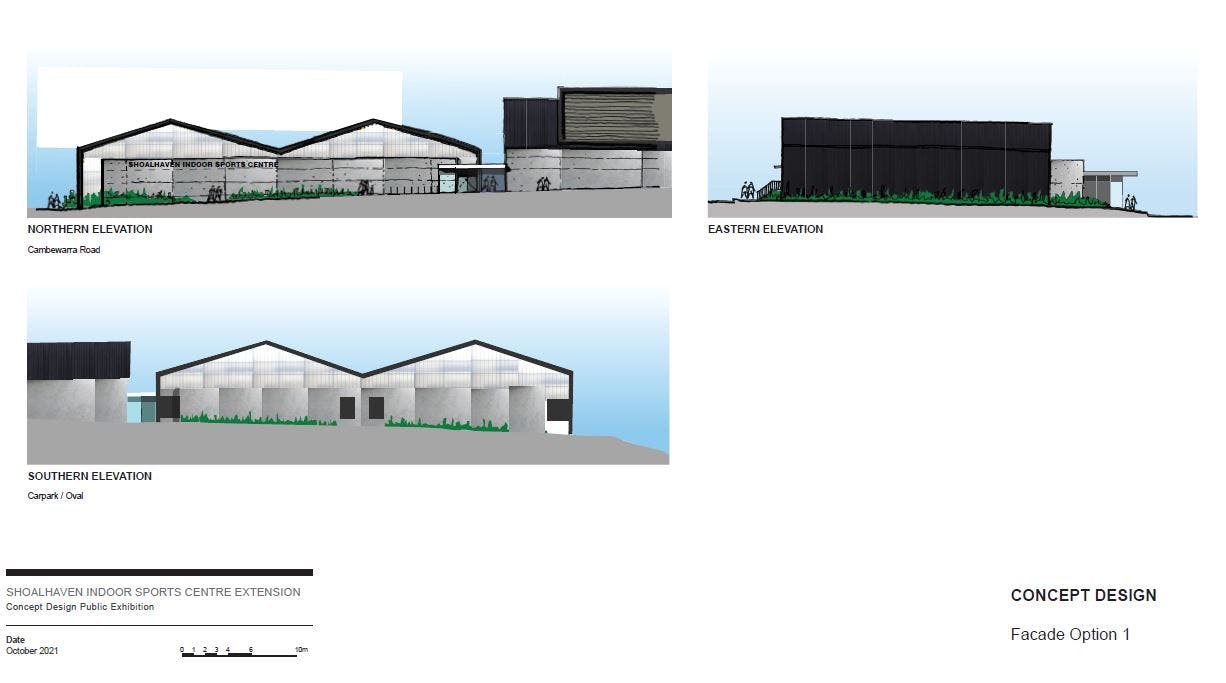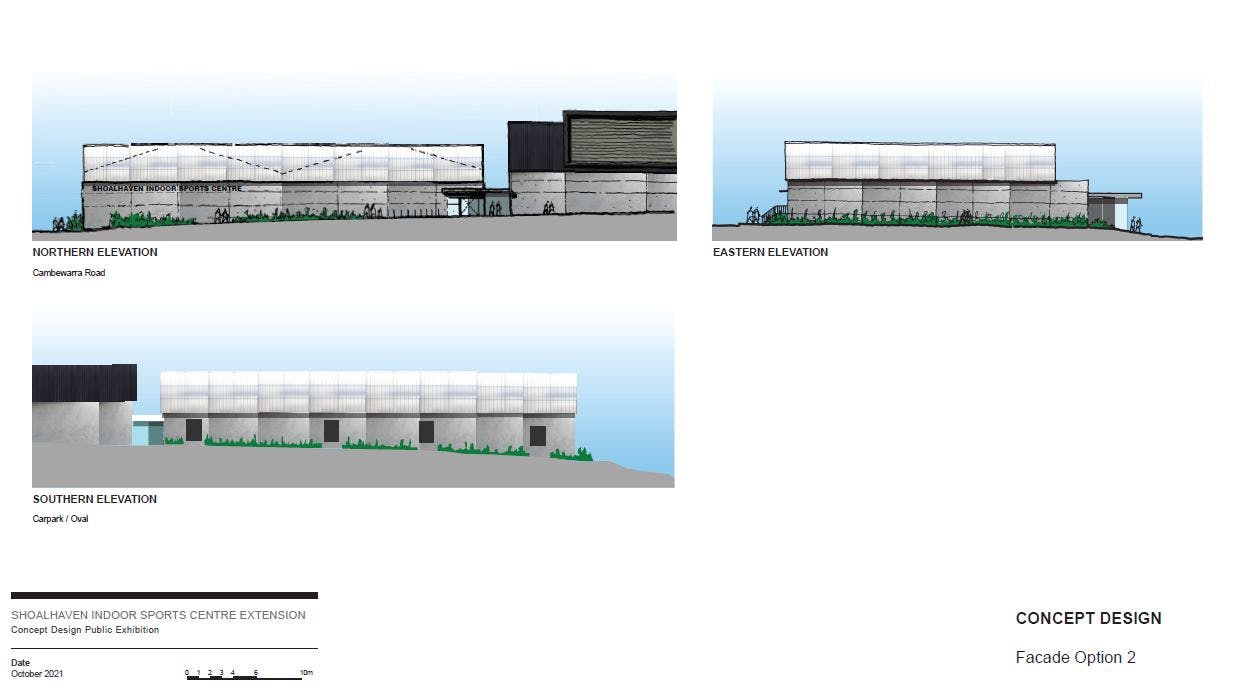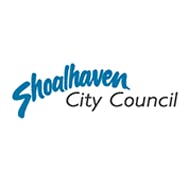Shoalhaven Community and Recreational Precinct (SCaRP)
Consultation has concluded

VISION: To deliver the Shoalhaven an integrated community and recreational precinct to meet the needs of the region, operating on a commercially viable and sustainable basis seven days a week.
What we aim to deliver:
The Shoalhaven Community and Recreation Precinct Master Plan, adopted by Council on 20 December 2016, aims to provide open space and community facilities in one location. This includes a community pavilion support services that have the potential to provide aquatic, medical, physiotherapy, rehabilitation health, wellness and fitness services.
This is a long term Plan for the next 40 years and is intended to meet theContinue reading
VISION: To deliver the Shoalhaven an integrated community and recreational precinct to meet the needs of the region, operating on a commercially viable and sustainable basis seven days a week.
What we aim to deliver:
The Shoalhaven Community and Recreation Precinct Master Plan, adopted by Council on 20 December 2016, aims to provide open space and community facilities in one location. This includes a community pavilion support services that have the potential to provide aquatic, medical, physiotherapy, rehabilitation health, wellness and fitness services.
This is a long term Plan for the next 40 years and is intended to meet the needs of a growing community now and into the future The project enhances the potential for the Nowra Bomaderry Structure Plan (2008) to come to fruition.
The objectives of the Precinct are to:
- Deliver a precinct which meets today’s local and regional community needs and growing demands
- Develop facilities and services which support elite level sports as well as community needs, particularly those of the immediate local area, including but not limited to crime, unemployment, health, literacy and numeracy
- Provide a safe community meeting place and quality sports facilities in one location (one-stop-shop) reducing demand elsewhere
- Deliver specific community services which integrates with sporting groups to deliver health, fitness, education, rehabilitation and wellbeing services
- Rationalise under-performing assets delivering a viable and appreciating asset
- Provide an effective and sustainable facility, which operates on a commercially viable platform.
An exciting and informative Fly Through Animation Video(External link) highlighting the master plan for the precinct is available for viewing. Please be aware the design is subjected to change:
SCaRP Components
There are various components to the SCaRP project. To find out more, visit the following Get Involved web pages:
- Artie Smith Oval Development
- Shoalhaven Indoor Sports Complex Extension (SISC)
- Northern Section - Bomaderry Sporting Complex
Stay Informed
Subscribe for updates on this project through the Stay Informed function on this webpage.
-
CLOSED: This survey has concluded.Consultation has concluded
Shoalhaven City Council is inviting community members to provide feedback on the concept design for the Shoalhaven Indoor Sports Centre Extension (this was previously referred to as the redesign of the original Bomaderry Basketball Stadium). Council aims to provide the community with a multiuse facility that will cater to a range of sports well into the future.
The design is based on community consultation undertaken throughout August 2021. The concept design was informed by feedback and information gathered from groups and individual with a variety of interests and from thorough discussions with a diverse range of stakeholders.
Please view the Concept Design for Shoalhaven Indoor Sports Centre Extension(External link) and provide your feedback via the below survey.
The Concept Design is on exhibition from 20 October to 20 November 2021.
Share SISC Extension Concept Design Exhibition on Facebook Share SISC Extension Concept Design Exhibition on Twitter Share SISC Extension Concept Design Exhibition on Linkedin Email SISC Extension Concept Design Exhibition link -
CLOSED: This survey has concluded.Consultation has concluded
Council is working with design architects, Conybeare International Pty Ltd (CM+) and community to redesign the original Bomaderry Basketball Stadium located on Cambewarra Road.
The redesign will be based on previous investigations created in 2019 by Edmiston Jones and take into consideration community feedback gathered through this survey and from the project Working Group. The stadium will be designed in line with the neighbouring Shoalhaven Indoor Sports Centre (SISC) which forms part of the greater Shoalhaven Community and Recreation Precinct (SCaRP).
The design architects will deliver detail design documentation, and once finalised, Council will exhibit the designs for public comment through the Development Application (DA) approval process.
Have your say on the redesign by 5pm Monday, 30 August 2021 via the online survey below.
Share Provide Input Into the Redesign of the Original Bomaderry Basketball Stadium on Facebook Share Provide Input Into the Redesign of the Original Bomaderry Basketball Stadium on Twitter Share Provide Input Into the Redesign of the Original Bomaderry Basketball Stadium on Linkedin Email Provide Input Into the Redesign of the Original Bomaderry Basketball Stadium link
Lifecycle
-
Bomaderry/Nowra Regional Sports and Community Precinct Master Plan Exhibition
Shoalhaven Community and Recreational Precinct (SCaRP) has finished this stageMay 2016
-
Public Exhibition of Draft Shoalhaven Regional Sporting Hub Master Plan
Shoalhaven Community and Recreational Precinct (SCaRP) has finished this stage1 June to 6 July 2016
-
Post Exhibition Report to Council
Shoalhaven Community and Recreational Precinct (SCaRP) has finished this stage28 June 2016
-
Bomaderry/Nowra Regional Sports and Community Precinct Master Plan Additional Public Consultation
Shoalhaven Community and Recreational Precinct (SCaRP) has finished this stage20 July to 15 August 2016
-
Draft Bomaderry/Nowra Regional Sports and Community Precinct Master Plan Adopted
Shoalhaven Community and Recreational Precinct (SCaRP) has finished this stageJanuary 2017
-
Bomaderry/Nowra Regional Sports and Community Precinct Master Plan Renamed, Shoalhaven Community and Recreation Precinct (SCaRP)
Shoalhaven Community and Recreational Precinct (SCaRP) has finished this stageJanuary 2018
-
SCaRP Report and Funding Requests Endorsed by Council
Shoalhaven Community and Recreational Precinct (SCaRP) has finished this stageJanuary 2018
-
Bomaderry Basketball Stadium - Community Survey
Shoalhaven Community and Recreational Precinct (SCaRP) has finished this stage28 July to 30 August 2021
-
Bomaderry Basketball Stadium - Working Group Meeting
Shoalhaven Community and Recreational Precinct (SCaRP) has finished this stageAugust 2021
-
Shoalhaven Indoor Sports Centre (SISC) Extension - Concept Design Report to Council
Shoalhaven Community and Recreational Precinct (SCaRP) has finished this stageSeptember 2021
-
SISC Extension Concept Design Exhibition
Shoalhaven Community and Recreational Precinct (SCaRP) has finished this stage20 October to 20 November 2021
-
SISC Extension Concept Design Endorsement Report to Council
Shoalhaven Community and Recreational Precinct (SCaRP) has finished this stageFebruary 2022
-
SISC Extension DA Exhibition
Shoalhaven Community and Recreational Precinct (SCaRP) has finished this stageApril 2022
-
SISC Extension Final Design Documentation
Shoalhaven Community and Recreational Precinct (SCaRP) is currently at this stageJune 2022
Document Library
-
 SISC Extension Concept Design
SISC Extension Concept Design
-
 Artie Smith Oval Poster
Artie Smith Oval Poster
-
 Artie Smith Oval DA Report
Artie Smith Oval DA Report
-
 SCaRP Brochure
SCaRP Brochure
-
 Media Release - $8m Recovery Grant for Shoalhaven Community and Recreation Precinct
Media Release - $8m Recovery Grant for Shoalhaven Community and Recreation Precinct
-
 Strategy and Assets Committee Meeting Minutes - 21 January 2020
Strategy and Assets Committee Meeting Minutes - 21 January 2020
-
 SCaRP Report to Council
SCaRP Report to Council
-
 Shoalhaven Community Recreation Precinct Brochure - December 2019
Shoalhaven Community Recreation Precinct Brochure - December 2019
-
 Indoor Sports Centre Street View (1.91 MB) (pdf)
Indoor Sports Centre Street View (1.91 MB) (pdf)
Photos
Who's Listening
-
Shoalhaven City Council
Phone 1300 293 111 Email council@shoalhaven.nsw.gov.au (External link)


