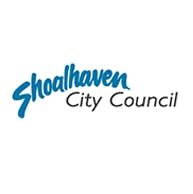SCaRP – Northern Section – Bomaderry Sporting Complex
Consultation has concluded
In line with Council Minute 20 July 2021, redeveloping the Bomaderry Sporting Complex - northern section of the Shoalhaven Community and Recreation Precinct (SCaRP) project will enhance the current facilities for the region and align with the Master Plan for the SCaRP Precinct.
This includes redevelopment of the area to the north of Cambewarra Road Bomaderry (Bomaderry Sporting Complex).
The new facilities will provide a multipurpose, flexible, inclusive space and will include, at a minimum, a new Community Hub with entry foyer, retail space, café, offices, community and professional spaces and creche/long day care. Included in the plan is a a recreational water area with a 50 metre, 8 lane, indoor pool, a learn to swim pool and a children beach entry pool. The plan also includes the development of a synthetic athletics track and two senior rugby league fields with associated change rooms and amenities, storage, viewing, seating, connecting pathways, carparking and landscaping.
In response to population growth in the Nowra Bomaderry area, and the need for an integrated sport and community hub for the Shoalhaven, Council decided to develop the Shoalhaven Community and Recreational Precinct.
Accordingly, in 2015, Council engaged consultants Acclimate to develop a Master Plan for both the northern and southern sections of Cambewarra Road. This master plan was endorsed by Council in December 2016.
The aim of the precinct is to provide open space and community facilities in one location. This includes a community pavilion, support services that have the potential to provide aquatic, medical, physiotherapy, rehabilitation health, wellness and fitness services, along with State facilities of athletics and rugby league and their associated infrastructure.
In line with the Council minute, Council is seeking suitably qualified professionals to develop the concept and detail designs plan for the northern section of the SCaRP project. The process of the development of the design and associated drawings is expected to commence in August 2022 and conclude in September. Construction of the new facilities would commence at the start of 2024.
The tender documentation for engaging a lead design consultant is currently being prepared. An exciting and informative fly through animation video highlighting the master plan for the precinct is available on the Shoalhaven Community and Recreational Precinct Get Involved Page.
Stay Informed
Subscribe for updates on this project through the Stay Informed function on the Shoalhaven Community and Recreation Precinct (SCaRP) Get Involved web page.
If you have any enquiries in relation to this project, please do not hesitate to contact Anthony Meta (02) 4429 3676 or email anthony.meta@shoalhaven.nsw.gov.au.




